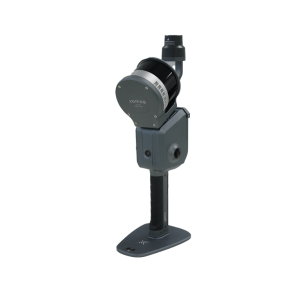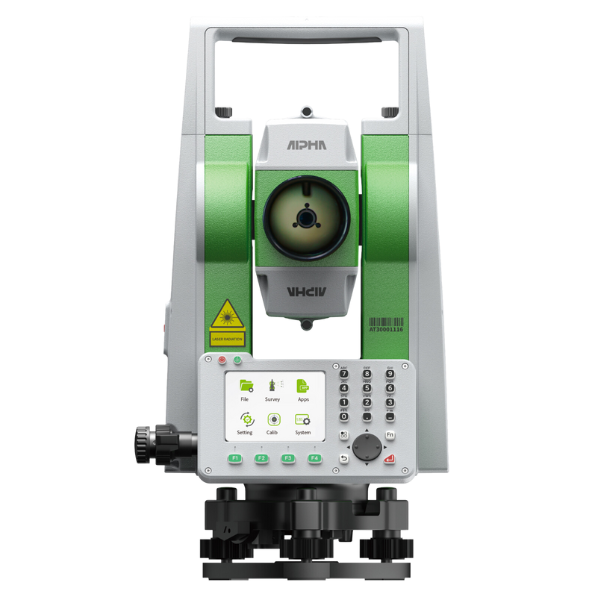Start building data collection with HottCAD! HottCAD is your tool if you want to take advantage of a 3D model but don’t want to draw or construct elaborately. The program offers a quick entry with many assistants and automatisms
Real-time 3D view to monitor progress and present results
Assign rooms and residential units easily with a mouse click or drag & drop
Create and document building or floor sections
Create new 2D plans with dimensions, stamps, and more
Detailed building shapes such as split-level are also possible
Own roof assistants and free drawing methods for optical construction and volume calculation
Creation of soil curves on the building, to determine the adjacent areas of air and soil
Evaluation of areas according to various criteria


Hello there! I hope you’re doing well today. I’m excited to share with you some incredible products that have been flying off our shelves lately! In addition to the wonderful items you’ve already been browsing, may I suggest taking a peek at our bestselling products?

© All Rights Reserved.

Regjistrohuni për të marrë zbritjen tuaj ekskluzive dhe qëndroni të përditësuar për produktet dhe ofertat tona me të fundit!
Ne nuk dërgojmë mesazhe të padëshiruara! Lexoni politikën tonë të privatësisë për më shumë informacion.